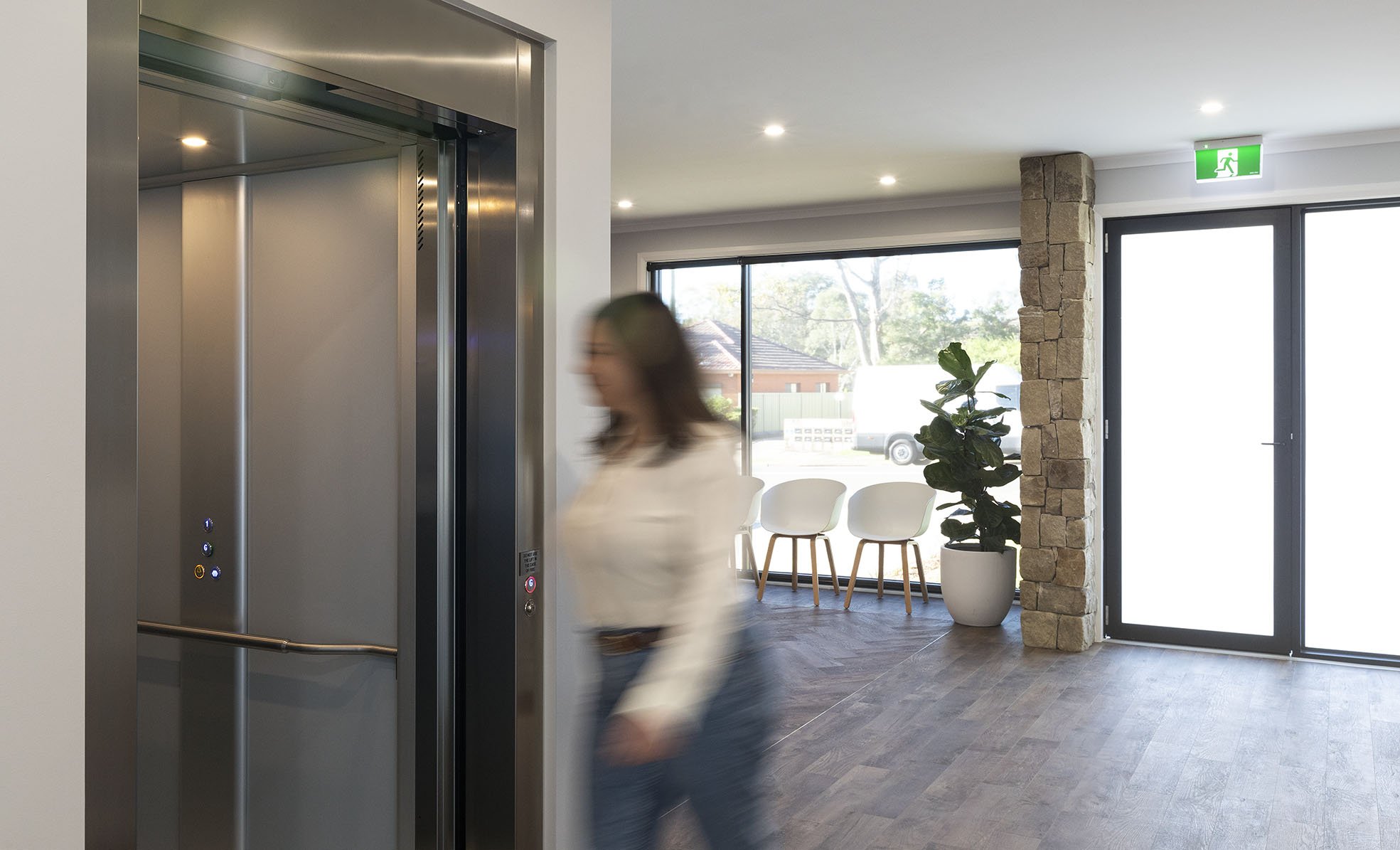Dr Shaikh
BigCity Design and JDV Projects have just completed a new Design & Construct facility for one of Sydney’s top Obstetrics specialists, incorporating both medical and allied health services. The site features a very large Illawarra Flame tree in the rear yard, and the oversized windows aim to capture the views of the tree from the first floor.
The brief was to create a high end purpose built facility for medical practitioners witwomen and their families are welcomed and catered for. The design features off street parking, large inviting reception spaces, accessibility for wheelchairs and prams, a dedicated mothers’ room and friendly consultation offices.
The interiors are elevated by rich walnut finishes, herringbone flooring, gold accents and inject a playful splash of magenta and teal through wallpapers and paint that reflect the colour scheme of the client’s logo.















